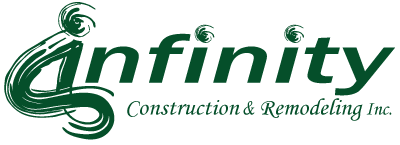[vc_row][vc_column][vc_empty_space height=”50″][/vc_column][/vc_row][vc_row full_width=”stretch_row” gap=”3″ content_placement=”top” css=”.vc_custom_1537412646122{margin-right: 25px !important;margin-left: 25px !important;border-right-width: 1px !important;border-left-width: 1px !important;border-left-color: #2d6b1b !important;border-left-style: solid !important;border-right-color: #2d6b1b !important;border-right-style: solid !important;border-radius: 1px !important;}”][vc_column width=”1/3″ css=”.vc_custom_1537412746349{border-right-width: 1px !important;padding-right: 25px !important;padding-left: 25px !important;border-right-color: #497223 !important;border-right-style: solid !important;border-radius: 1px !important;}”][vc_empty_space][vc_single_image image=”1360″ img_size=”full” alignment=”center”][vc_column_text]
The Glenridge
Approx. 3600 Sq. Ft. Of Pure Luxury
w/Open Floor Plan You Are Looking For!
Closets, Closets, Closets!
5 or 6 Bedroom Home, Great Room on 2nd Floor Perfect for a Bedroom, Play Room, Work Out Room, Office, Etc., Lots of Storage Space!`
Harwood Floors 1st Floor and in Large Open 2nd Floor Hallway, Gourmet Eat-In Kitchen with View of Family Room Fireplace, Double Oven, Cook Top and Breakfast Bar.
Large Family Room with Arched Opening and Corner Fireplace
Master Bedroom w/Corner Fireplace and Two Walk-In Closets.
Master Bath w/ Heated Floor, 2 Vanities & Make-up Area, Corner Whirlpool Tub, Shower w/ Seat
Large Room Sizes, Trayed/Vaulted Bedroom Ceilings, Walk-In Closets in Bedrooms, 9’ Ceilings on First Floor & Basement, Mud Room, 2nd Floor Laundry and Skylights.
Many More Features, Please Call For More Info
[/vc_column_text][/vc_column][vc_column width=”1/3″ css=”.vc_custom_1537412758446{padding-right: 25px !important;padding-left: 25px !important;}”][vc_empty_space][vc_single_image image=”1358″ img_size=”200×126″ alignment=”center”][vc_column_text]
The Westwood
3,000 Sq. Ft. Home with 2 Story Foyer, 4 Large Bedrooms with Walk-In Closets, 2.5 Bath, and Mud Room. Open Floor Plan, Second Floor Laundry, 9′ Ceilings on First Floor and Basement.
Large Master Bedroom with Vaulted Ceilings, Skylights, Corner Fireplace and 2 Walk-In Closets. Master Bath with Large Whirlpool Tub, Separate Shower with Seat, Double Vanity with Make-Up Counter, Linen Closet and Skylights.
Gourmet Kitchen with Center Island, Breakfast Bar, Desk, Pantry, Cook Top, Corner Double Oven, and view of Family Room Fireplace From Kitchen and Arched Entry with Columns entering the Family Room.
Living Room and Dining Room have arched entry and Family Room has a corner Fireplace
Hardwood Floors Throughout First Floor and 2nd Floor Hallway.
[/vc_column_text][/vc_column][vc_column width=”1/3″ css=”.vc_custom_1537412778515{border-left-width: 1px !important;padding-right: 25px !important;padding-left: 25px !important;border-left-color: #3d7a25 !important;border-left-style: solid !important;border-radius: 1px !important;}”][vc_empty_space][vc_single_image image=”1359″ img_size=”full” alignment=”center”][vc_column_text]
The Edgewood
2,700 Sq. Ft. home with 2 Story Foyer, 4 Large Bedroom with Walk-In Closets, 2.5 Bath, and Mud Room. Open Floor Plan, Second Floor Laundry, 9’ Ceilings on First Floor and Basement.
Large Master Bedroom with Vaulted Ceilings, Skylights,
Corner Fireplace and 2 Walk-In Closets.
Master Bath with Large Whirlpool Tub, Separate Shower with Seat, Double Vanity with Make-Up Counter, Linen Closet and Skylights.
Gourmet Kitchen with Breakfast Bar, Pantry, Cook Top, Double Oven.
Corner Family Room Fireplace, Hardwood Floors throughout First Floor.
[/vc_column_text][/vc_column][/vc_row]

