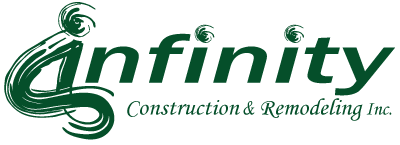[vc_row][vc_column][vc_column_text]
THE EDGEWOOD

2,700 Sq. Ft. home with 2 Story Foyer, 4 Large Bedroom with Walk-In Closets, 2.5 Bath, and Mud Room. Open Floor Plan, Second Floor Laundry, 9’ Ceilings on First Floor and Basement.
Large Master Bedroom with Vaulted Ceilings, Skylights,
Corner Fireplace and 2 Walk-In Closets.
Master Bath with Large Whirlpool Tub, Separate Shower with Seat, Double Vanity with Make-Up Counter, Linen Closet and Skylights.
Gourmet Kitchen with Breakfast Bar, Pantry, Cook Top, Double Oven.
Corner Family Room Fireplace, Hardwood Floors throughout First Floor[/vc_column_text][/vc_column][/vc_row][vc_row content_placement=”top”][vc_column width=”1/2″][vc_column_text]
FIRST FLOOR
[/vc_column_text][/vc_column][vc_column width=”1/2″][vc_column_text]
SECOND FLOOR
[/vc_column_text][/vc_column][/vc_row]



